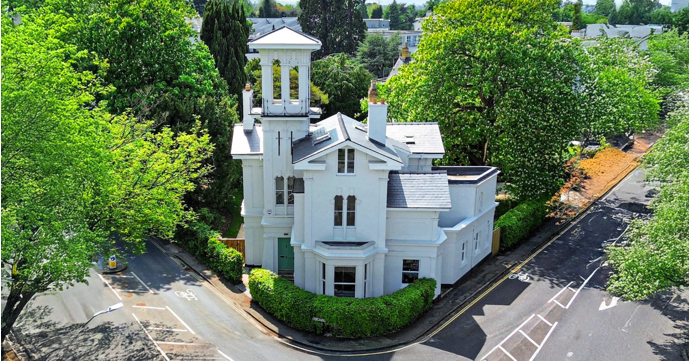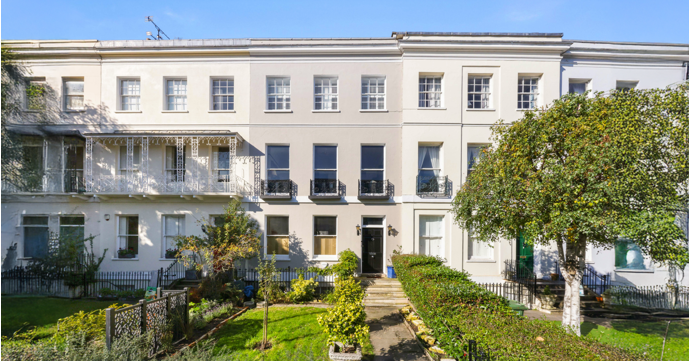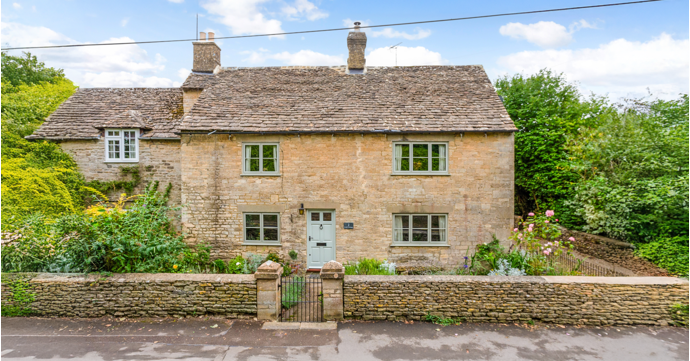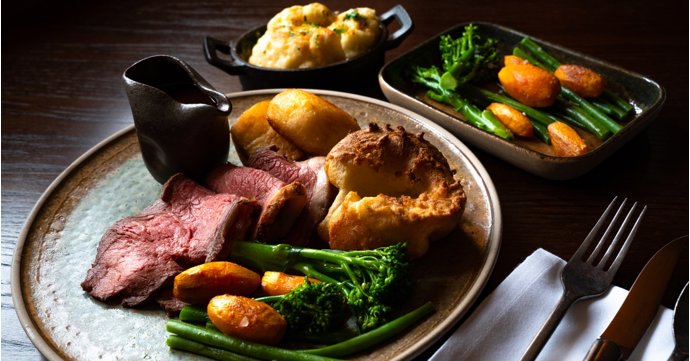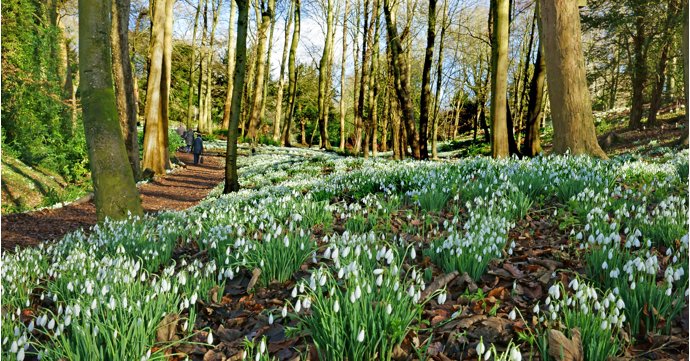Hidden away on the edge of the storybook village of Upper Slaughter, The Gasworks is a home that feels both timeless and captivatingly modern.
Take a look inside SoGlos's latest featured property of the month, where historic stone walls and sculptural steel tell a story of reinvention; from a forgotten 19th-century gasworks to a celebrated architectural spectacle.
The lowdown
Once a 19th-century acetylene gasworks providing carbide gas to light the nearby Brassey Estate, The Gasworks at Upper Slaughter was derelict when award-winning novelist, Jeanette Winterson, acquired it in 2011.
She then secured planning permission and tasked renowned architect, Chris Dyson, with its transformation into a four-bed and four-bath residence.
During the project, Winterson sold the property to a new owner who ensured the vision was completed as planned – earning The Gasworks multiple accolades, including the Sunday Times Home Award and shortlistings for RIBA, WAN and Blueprint awards.
Since then, it has changed hands only once. Now, The Gasworks is being offered for sale by Savills – representing a rare opportunity to own a piece of contemporary architectural history in one of the Cotswolds’ most beautiful settings.
Exterior highlights
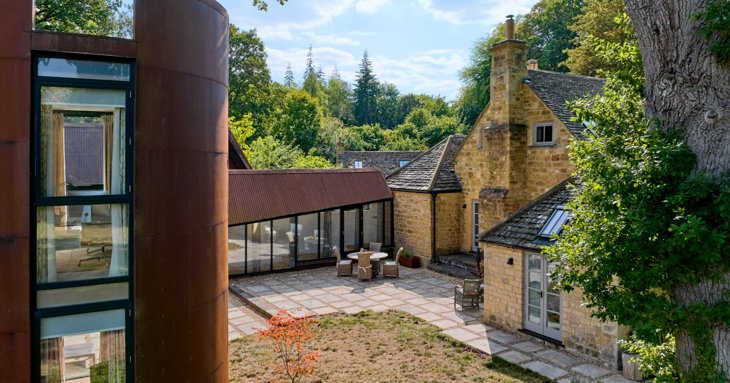
Approached via a private gravel drive, The Gasworks sits within landscaped gardens that open on to rolling countryside views.
The original 1877 stone structure has been carefully restored, its honey-hued walls glowing against the sculptural Corten steel extension; a bold architectural statement that sets a contemporary tone against the timeless Cotswold scenery.
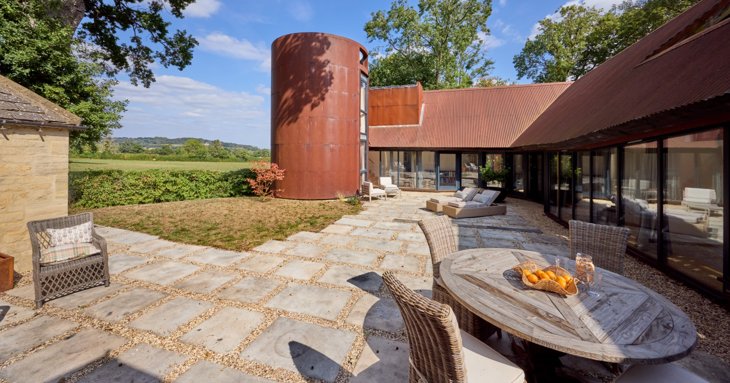
Floor-to-ceiling glass panes link the outside to the inside, flooding the home with natural light and opening out on to a quaint courtyard – creating the perfect spot for a morning coffee or for evening gatherings under the stars.
Interior highlights
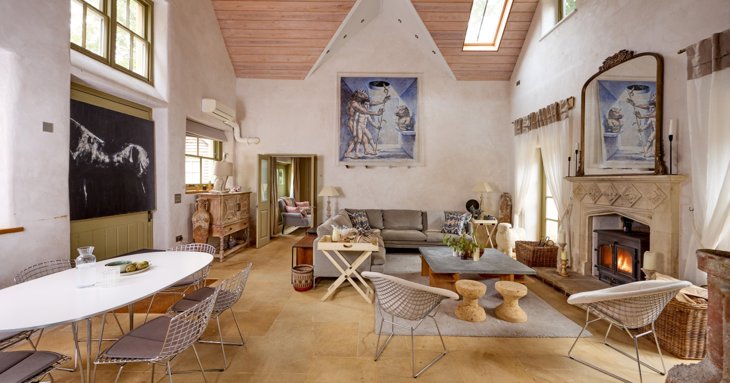
Heading inside, you'll find the home unfolds with warmth and character, with a cosy sitting room anchored by a log burner and vaulted ceilings.
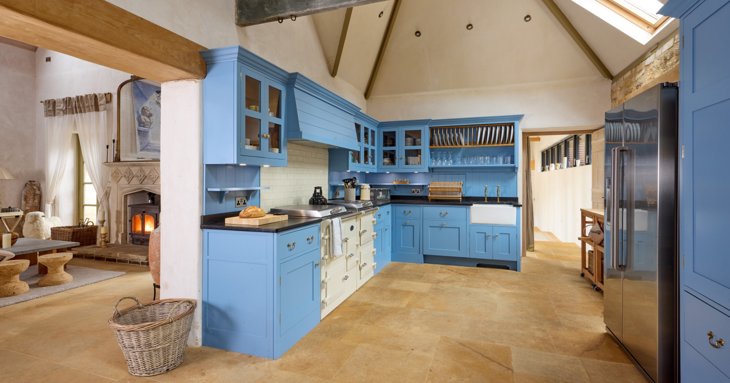
The open-plan layout then leads into a spacious kitchen and breakfast room, complete with bespoke cabinetry and exposed beams that speak to the building's history.
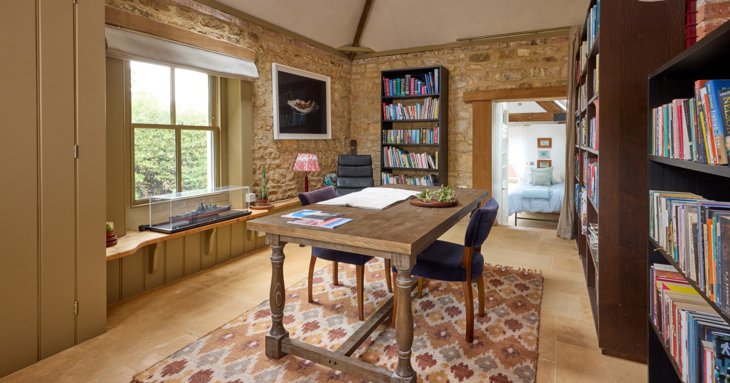
And at the front of the property, there's a self-contained office or writing room with its own log burner and space to create a home library.
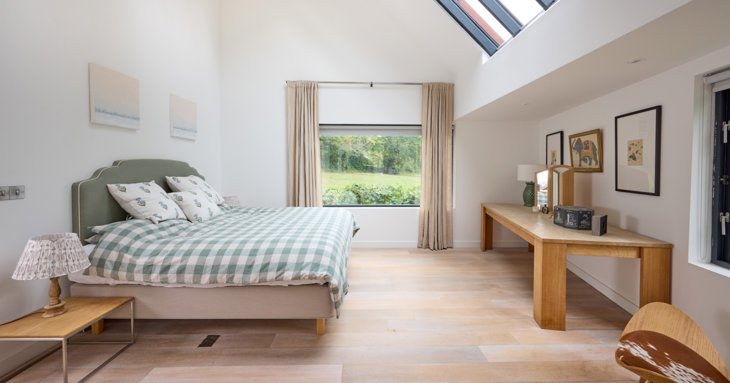
The ground floor principal suite, accented by a picture-window framing sweeping countryside views, is another notable highlight.
Three further double bedrooms are found in the steel extension, each with its own en-suite, providing ample space for hosting family and friends.
SoGlos loves
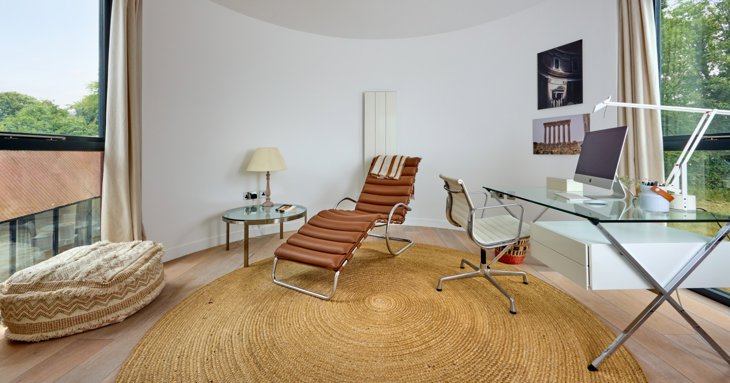
Located in the watchtower, a nod to the site's industrial past, there's the snug offering elevated views across the valley for a more secluded, unique and inspiring secondary workspace.
Guide price: £1,850,000
For more information: The full listing is available to view via the Savills website.



