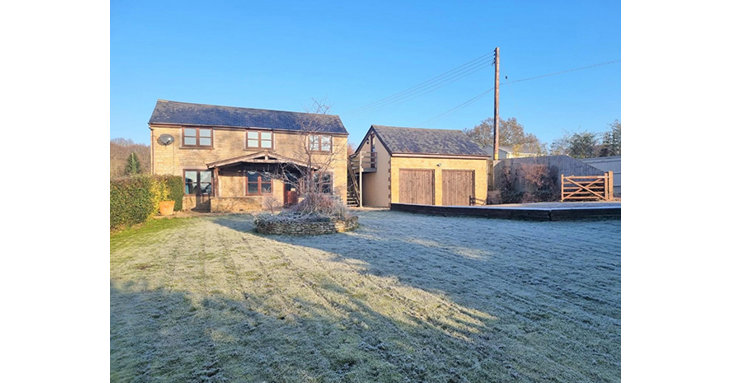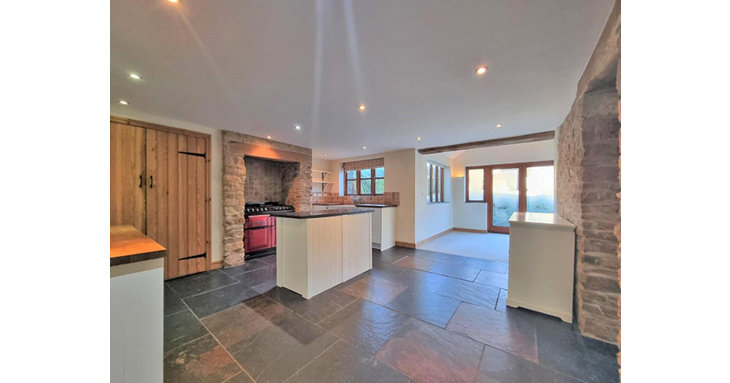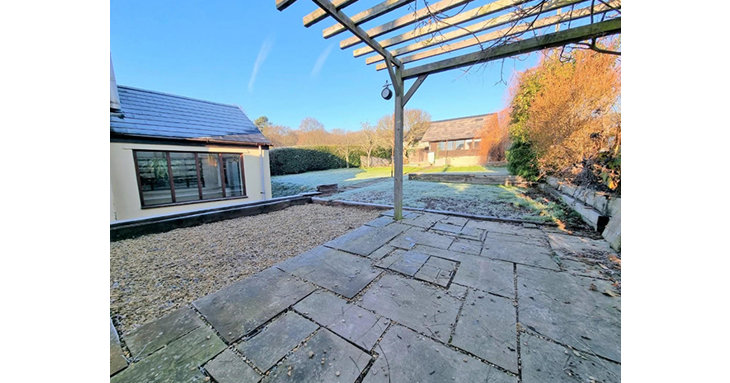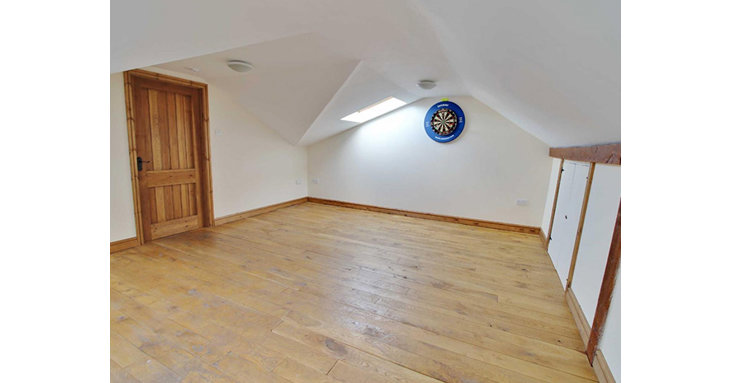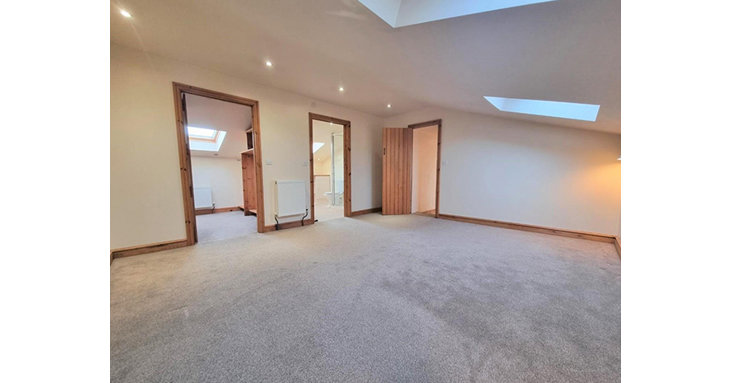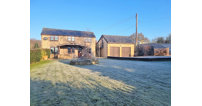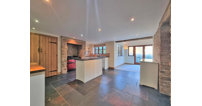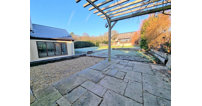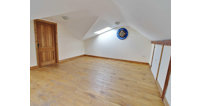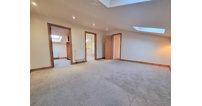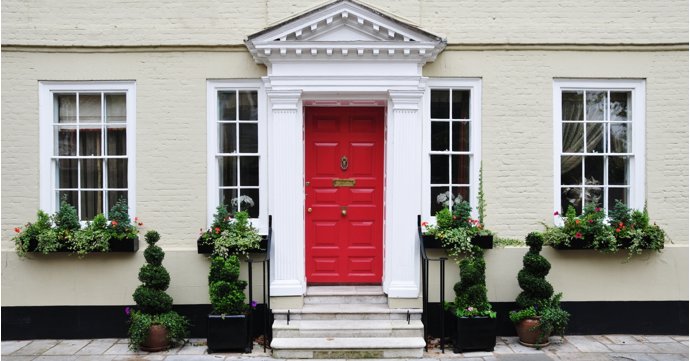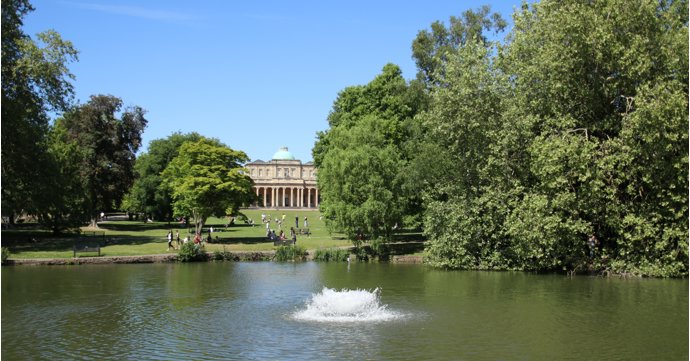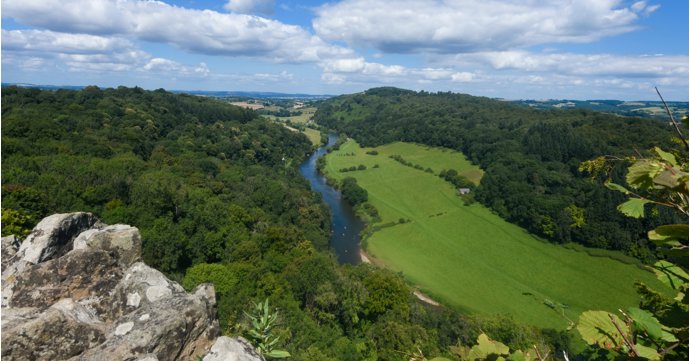On the market with: naylorpowell.com
Property: Autumn Lodge, Gorsley, Ross-on-Wye, HR9 7SE
Location: Just a few minutes’ drive from the M50 motorway, Gorsley lies on the border of Herefordshire and Gloucestershire and boasts an incredible rural location, with May Hill, the Malvern Hills and the Cotswold countryside all around. The village itself has a nursery and primary school, ideal for families, as well as a pub serving food and a local bus service – while Ross-on-Wye is just five miles away.
Through the keyhole:
With a spacious front garden, paved driveway and the house itself boasting Gorsley stone and oak framing, this property is gorgeous from the outside in.
Inside, the large entrance hall has a beautiful slate floor and leads directly to a cosy, carpeted lounge with a wood-burning stove; the staircase to the first floor; and out into the large country kitchen. The current owners also use the versatile space as a dining room.
The kitchen itself feels both traditional and modern, with a beautiful ceramic Belfast sink; central island with granite worktop; shaker-style units providing plenty of storage space; and exposed stonework giving the room a distinctive character feature.
The kitchen leads directly onto a boot room; a downstairs wet room with shower and WC; and to the back garden, as well as connecting to a bright, airy, orangery-style room with timber-framed French doors to the garden, exposed beams and a wood-burning stove – ideal for a formal dining room or additional lounge space.
Outside, the rear garden is mostly lawn with bordering shrubs, with a spectacular Twisted Willow and two fruit trees, too. A paved and gravelled patio provides an ideal space for alfresco dining and relaxing, while a generous outbuilding – which is currently divided into a home office and workshop – offers an ideal working-from-home space.
Up on the first floor are four bedrooms – with the master bedroom having its own ensuite shower and walk-in wardrobe – as well as a family bathroom with freestanding tub.
To the front of the property, the double garage and paved driveway provide ample parking for several vehicles, while the front garden has a wooden summerhouse with double doors out onto the lawn for extra entertaining space during the warmer months.
Price: £640,000
SoGlos loves: The double garage hides a utility room on the ground floor, as well as an office and an impressive games room on the first floor! The first-floor games room has its own external wooden steps, with access to the office space via the games room and doors providing access to the eaves for storage. The entire garage block also has planning consent for ancillary accommodation, too – perfect for anyone looking for a development project.
For more information: Call Naylor Powell on (01531) 828970, or visit naylorpowell.com.


