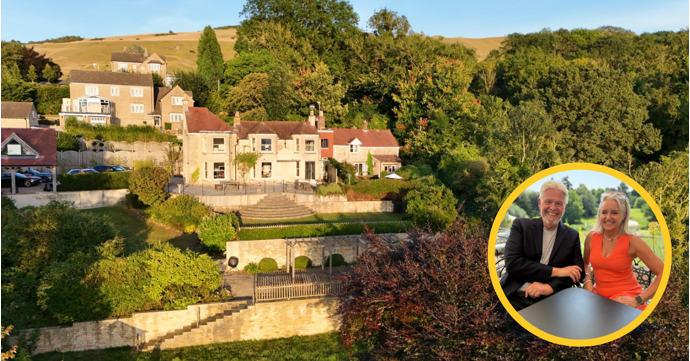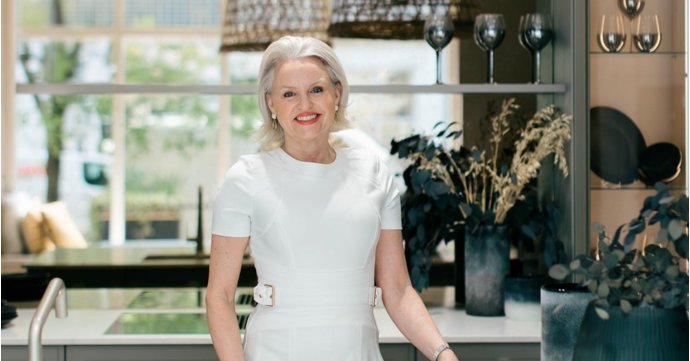Designed to provide uninterrupted views across the Cotswolds, Cheltenham and the Malvern Hills, The Larchlands in Leckhampton is an exceptional property which combines bold architecture and opulent interiors with landscaped outdoor spaces.
On the market with independent estate agent, Althorp & Co, for a cool £2 million, The Larchlands offers a one-of-a-kind opportunity, whether you're looking for your dream home, or an investment to add to a thriving property portfolio.
The lowdown
Positioned high on Daisybank Road in Leckhampton and spread across three floors – ground, upper ground and first – The Larchlands boasts five bedrooms and four bathrooms, as well as a prime location close to some of the UK's finest schools, such as Cheltenham Ladies' College, Dean Close and Cheltenham College.
The home is also a perfect base for homeowners to enjoy local events like the celebrated Cheltenham Festivals, as well as all the action at the renowned Cheltenham Racecourse.
Exterior highlights
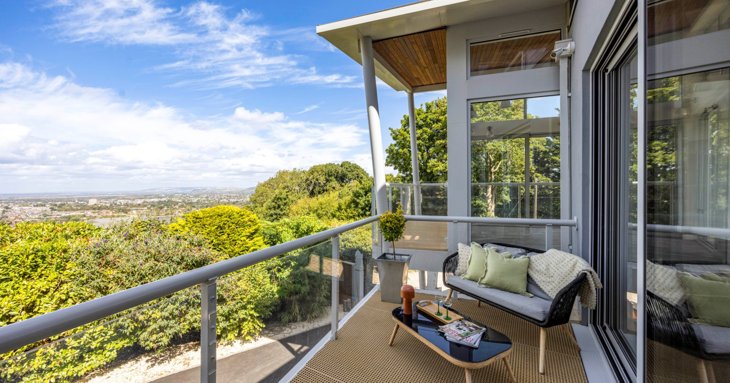
One of the most standout features of this property is its striking exterior – which includes seven private balconies!
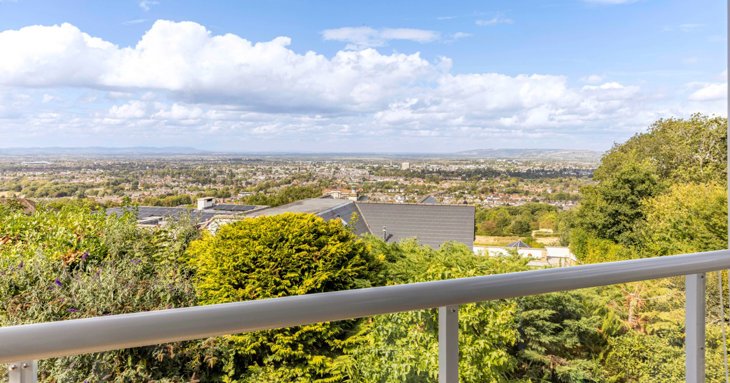
With floor-to-ceiling windows, every principal room has been designed to frame the extraordinary views from the home's commanding hillside setting.
Making the most of its hillside positioning, The Larchlands' landscaped gardens create a natural amphitheatre for outdoor living, complete with decking and multiple terraces.
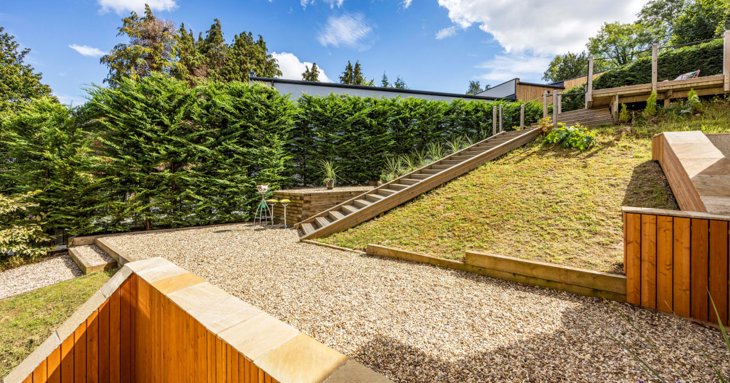
And beyond the tiered gardens, property owners can take advantage of private access directly to the adjoining hillside and woodland for brisk morning walks or relaxing evening strolls.
Interior highlights
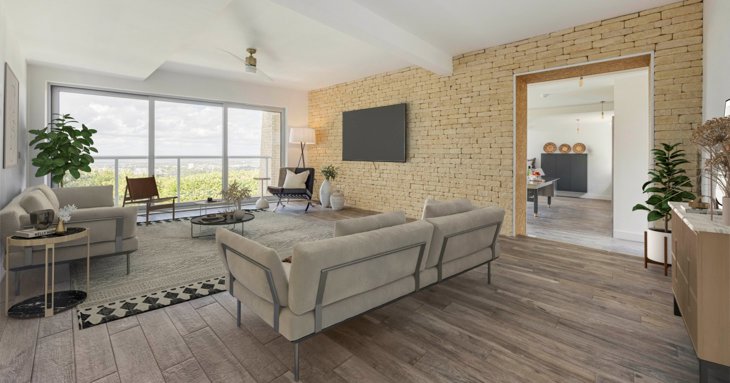
The sense of connection with the glorious outdoor setting continues inside.
At the heart of the home, the open-plan kitchen, dining and living area showcases both style and functionality – while retaining a sense of cosiness and warmth.
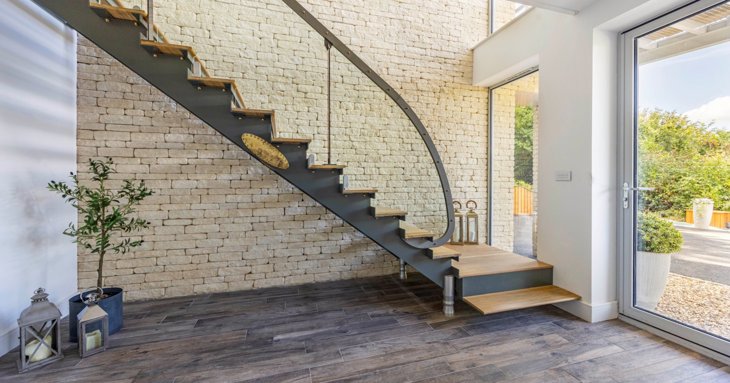
A bespoke staircase, hand-crafted balustrades and a dramatic Cotswold stone spine wall combine to create an interior of distinction, a home that feels as engineered as it is elegant.
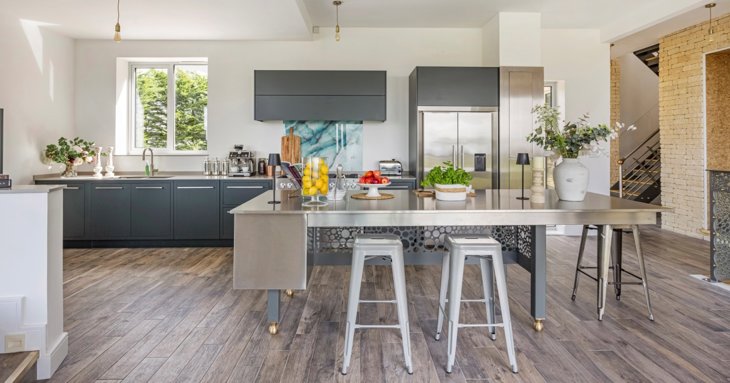
Designed by British bespoke kitchen company Roundhouse, the kitchen features sleek cabinetry complemented by stone worktops, with high-spec appliances all centred around a custom stainless steel island – the latter thoughtfully designed by the current owner.
A separate family room, gym or cinema space and multiple balconies make up the rest of the upper ground floor, creating versatile spaces for a variety of uses.
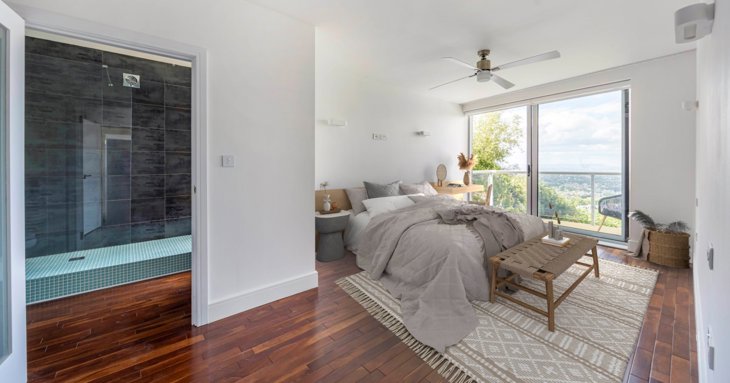
Up on the first floor, the principal suite is a true sanctuary of rest and relaxation.
Complete with balconies from both the bedroom and the ensuite, the main bedroom features built-in wardrobes and a breathtaking view.
An additional three bedrooms are found on this floor, with another located on the lower ground floor, offering flexibility for family or overnight guests.
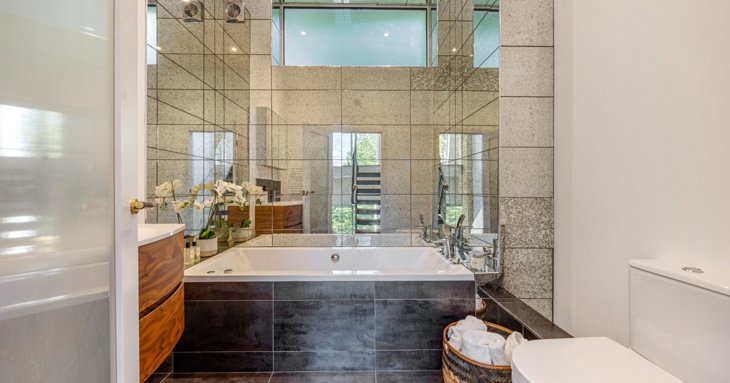
Each of the four bathrooms have been designed with the same meticulous attention to detail as the rest of the property, for indulgent daily routines to blissful bathing.
The family bathroom, set on its own mezzanine level, has a tranquil, spa-like atmosphere, while further ensuites are beautifully appointed to blend modern elegance with practicality.
And the special features continue with modern comforts such as underfloor heating, remote-controlled blinds, app-controlled lighting and an integrated hi-tech security system.
SoGlos loves
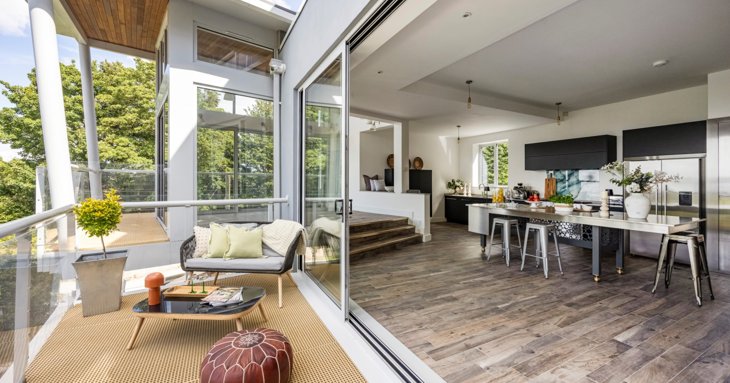
No opportunity for natural light is spared in this property, so for those who love to let the outside in, this could be the perfect home.
Price: £2 million
For more information: The full listing is available to view via the Althorp & Co website at althorps.co.uk.



