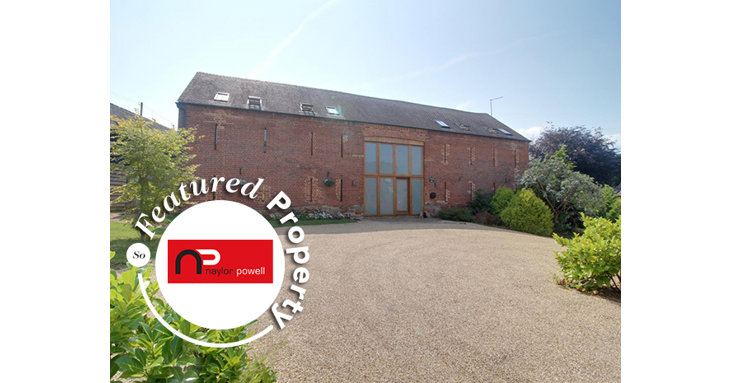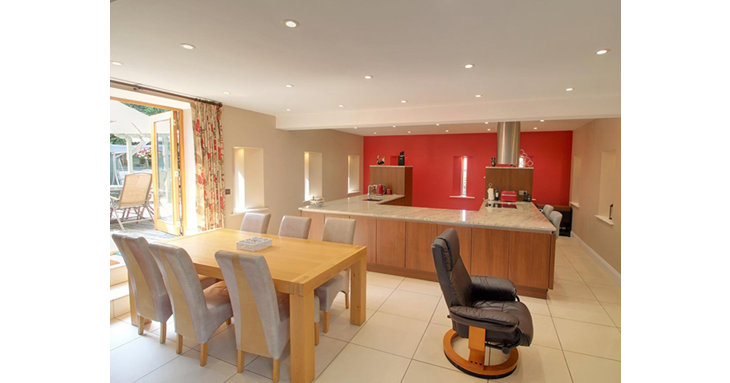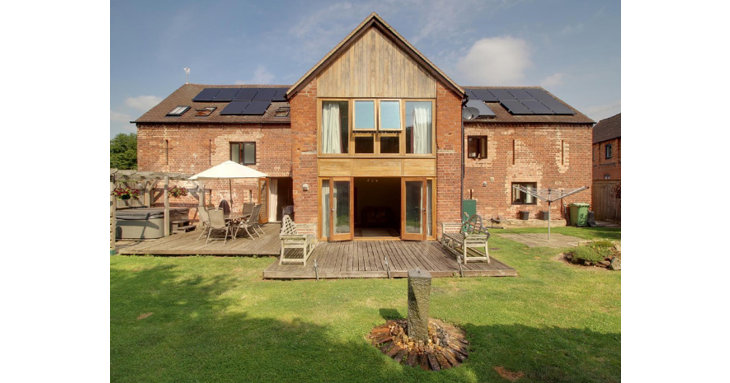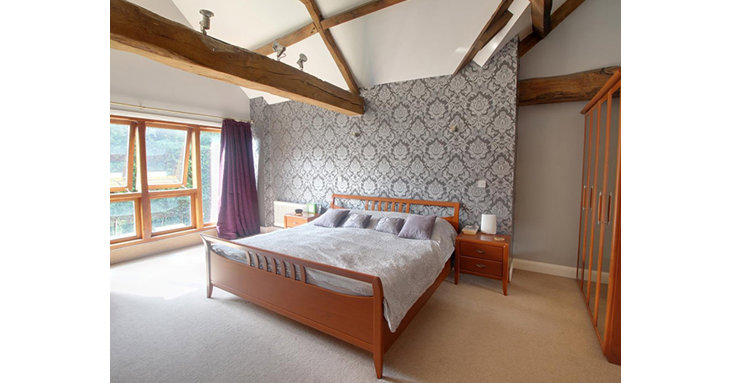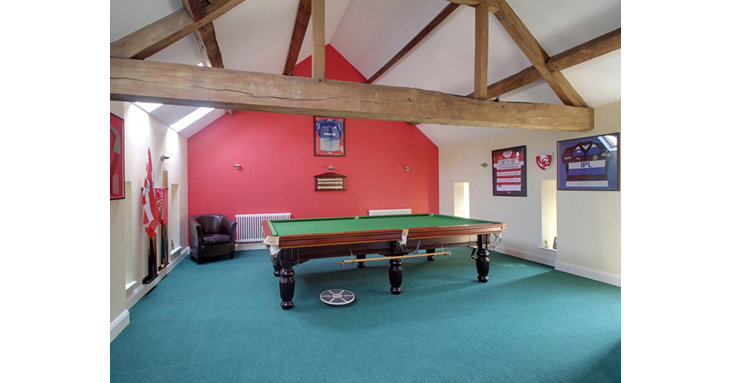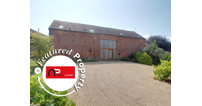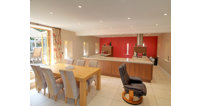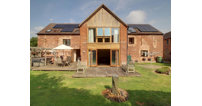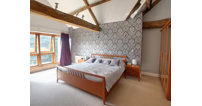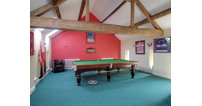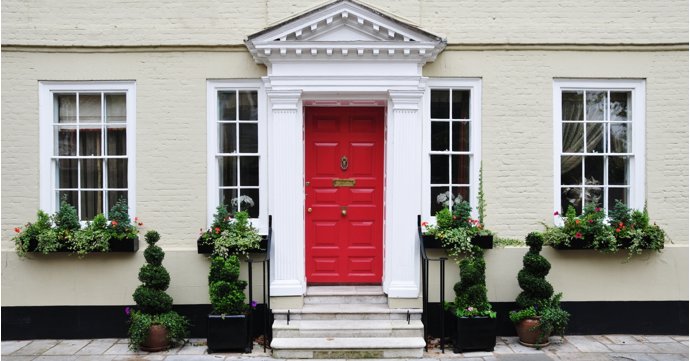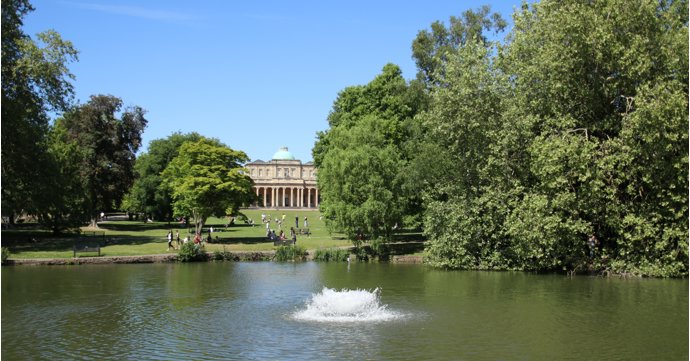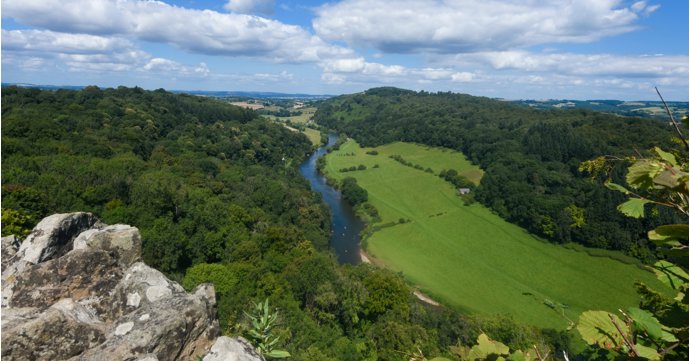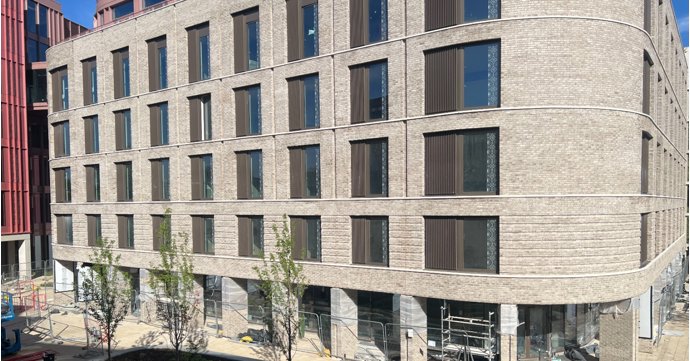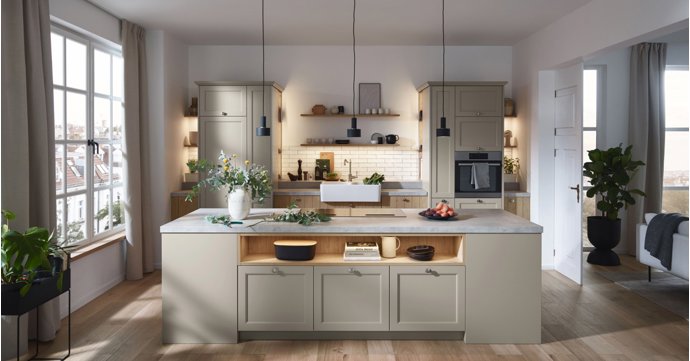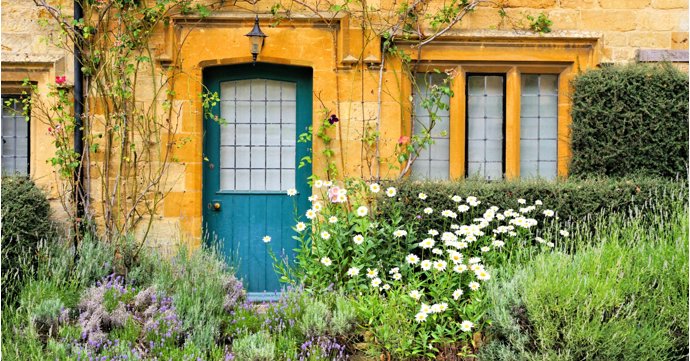On the market with: naylorpowell.com
Property: Farriers Barn, The Scarr, Newent, GL18 1DQ
Location: Situated on the edge of the Forest of Dean, The Scarr is a small rural area made up of mostly smallholdings, just two miles from Newent – with the town having three schools, GP and dental surgeries, a sports and leisure centre, as well as picturesque historical buildings and a beautiful lake in the town centre. It’s also not far from popular family attraction, the International Centre for Birds of Prey.
Through the keyhole: Though the original barn dates back to the 1600s, Farriers Barn was transformed into a modern home in 2007, offering a bright, airy interior and all the space a family could want, while retaining the building’s fabulous period features.
The double height windows to the front of the property create a striking focal point, as well as flooding the entrance hall with natural light. The high vaulted ceiling has the original oak beams, contrasted with an ultra-modern iron and timber spiral staircase to the first floor.
On the ground floor, there is a sociable open-plan kitchen and dining area – with the kitchen featuring integrated appliances including a fridge freezer, dishwasher and double oven, as well as a ceramic hob and inset stainless steel sink. The kitchen also has the original arrow slit windows, giving the space a truly unique feel. Meanwhile there’s a separate utility room down the hall with plenty of cupboard space and a sink, as well as room for a washing machine and tumble dryer.
All of the rooms on the ground floor, excluding the utility, have direct access to the garden via French doors, with the kitchen leading out onto a decked patio area that provides a lovely spot for outdoor dining; the lounge leading out to the rear garden; and the second reception room leading to the side of the property.
The good-sized lounge benefits from beautiful garden views, while the second reception room doubles up as a spacious home office, with more characterful features. There is also a cloakroom on the ground floor, too.
Upstairs, as well as the four spacious bedrooms, there is a huge games room with more beautiful oak beams and a combination of the original arrow slit windows and Velux roof windows to provide plenty of natural light.
The master bedroom also boasts a vaulted ceiling with original beams as well as large windows spanning the width of the room, two fitted wardrobes and an ensuite shower room.
The remaining three bedrooms are all generously sized and have those fantastic character windows, with a family bathroom including a bathtub and separate shower close by, too.
The spectacular garden features neat lawns, mature trees and shrubs as well as two decked patio areas that are ideal for entertaining. There is a large pergola providing shade on hotter days – and there’s even space for a hot tub!
To the front, there’s a large gravel driveway with space for several vehicles and gated side access to the rear garden.
Price: £795,000
SoGlos loves: With so much space on offer, this property has such great potential for large and growing families. The games room provides the ideal den for teenage kids, giving them their very own living area; or a wonderful playroom for smaller children with space for all those toys.
While downstairs, the second reception room is a great space for anyone running a business from home – with its own private access from outside, plenty of room for office furniture; exercise equipment; a massage table; or even a workshop, as well as the downstairs cloakroom close by.
For more information: Call Naylor Powell on (01531) 828970, or visit naylorpowell.com


