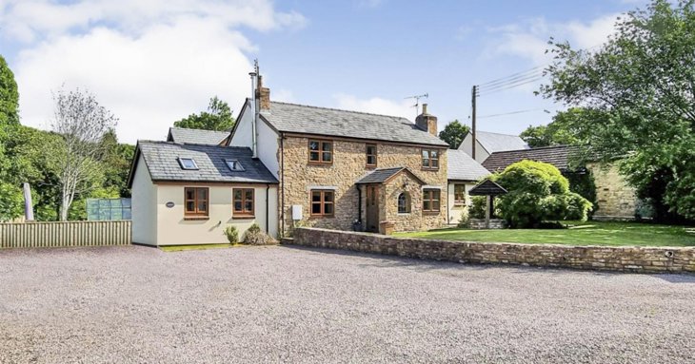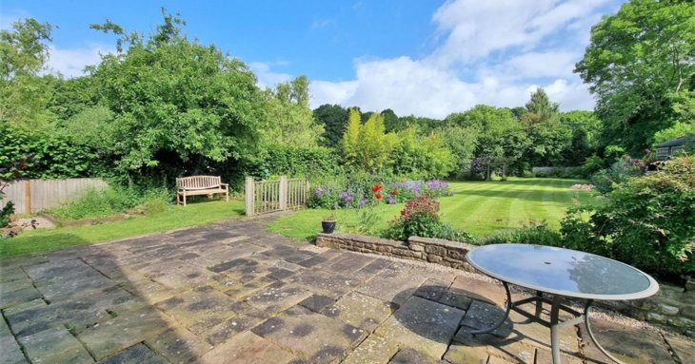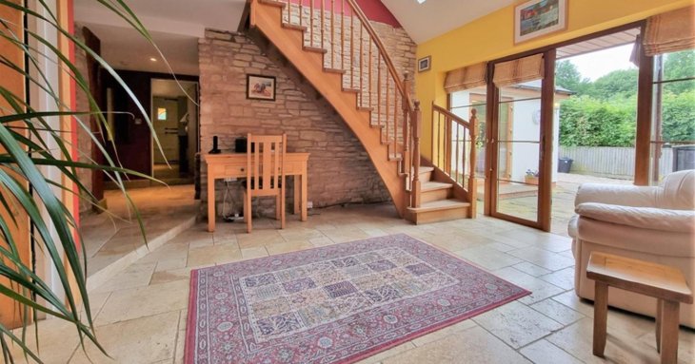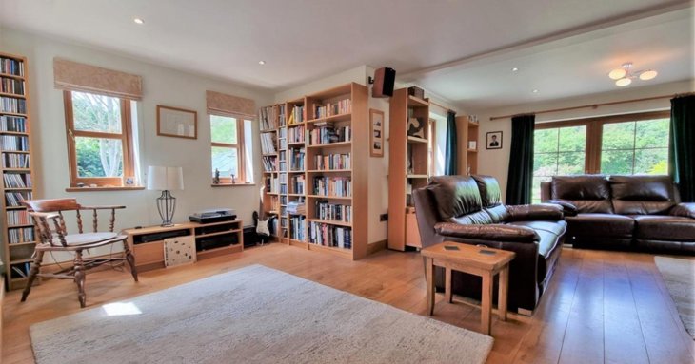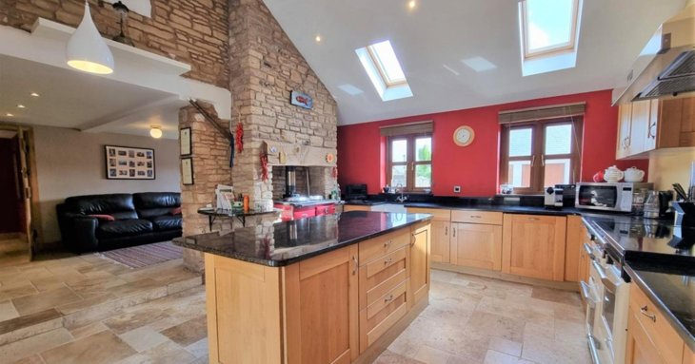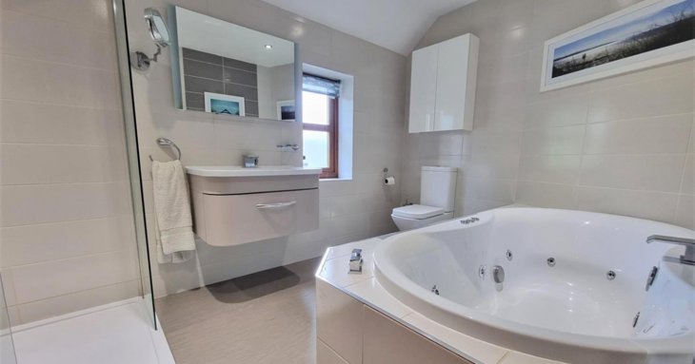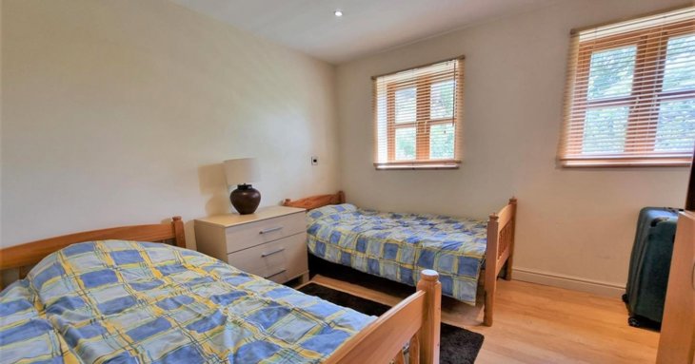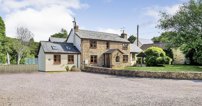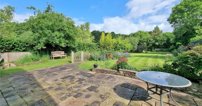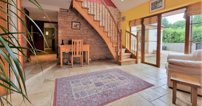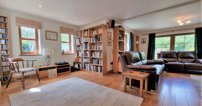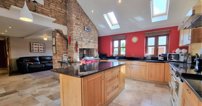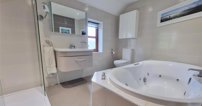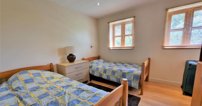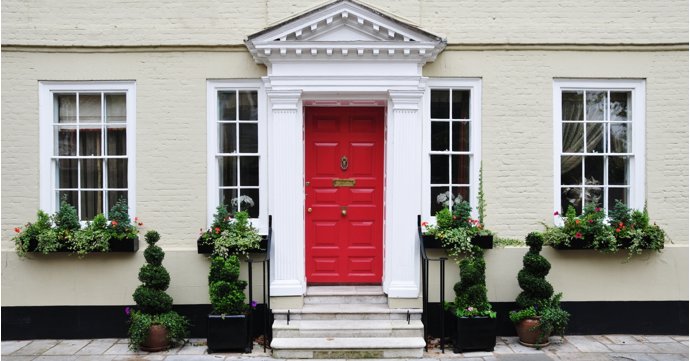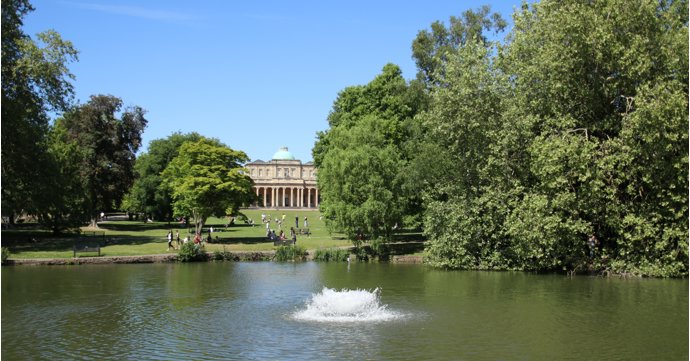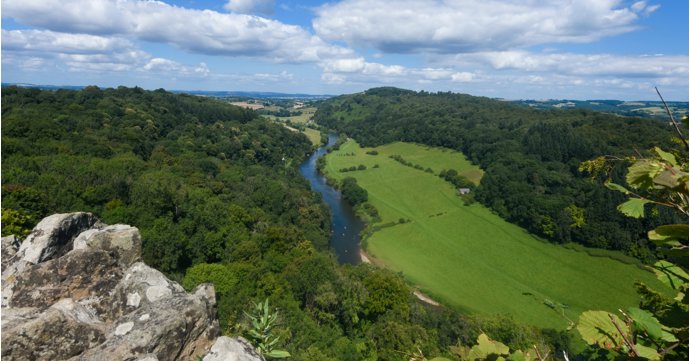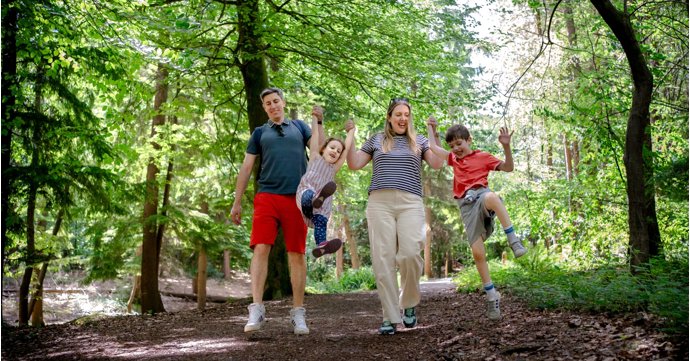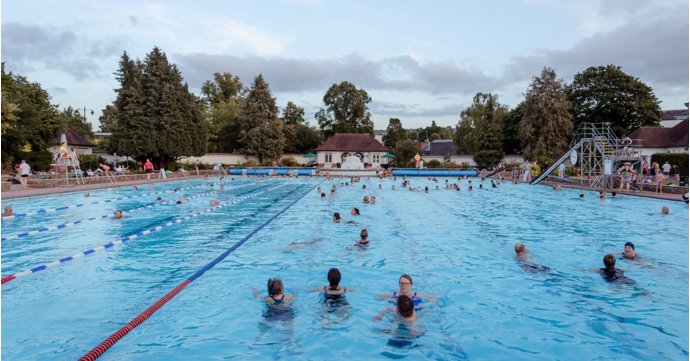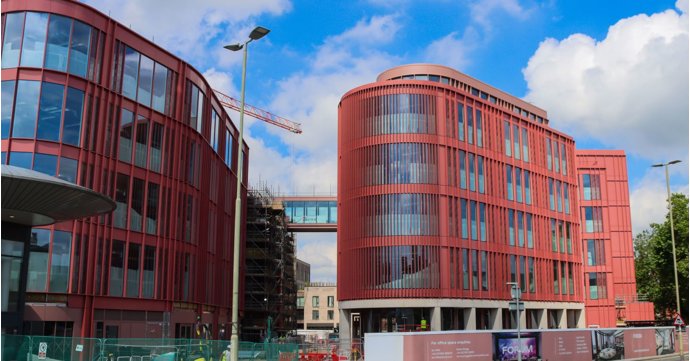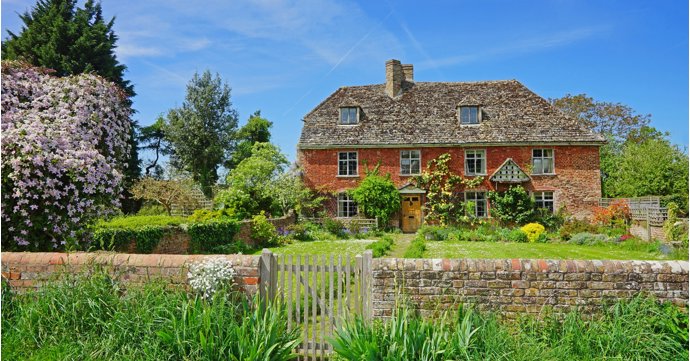On the market with: naylorpowell.com
Property: Greenwood, Gorsley, Ross-on-Wye, HR9 7SE
Location: On the edge of the Forest of Dean near the Welsh border, the village of Gorsley is a particularly pretty spot, surrounded by woodlands and overlooked by Linton Ridge and May Hill. The village itself has a primary school, post office, church and local pub – with more amenities in nearby Newent, just seven-minutes’ drive away.
Through the keyhole: This impressive detached country home, which sits within just under an acre of land, is thought to date back to 1863 and offers four bedrooms, four reception rooms, two bathrooms and a self-contained one-bedroom annex.
Immaculately decorated throughout, the porch features a statement arched window, with a thumb latch stable door leading directly into the dining room, with charming brick fireplace and solid oak flooring.
Next door to the dining room is a spacious kitchen, dining and living area with plenty of room for a family dining table, and an additional reception room. The kitchen itself has a spectacular vaulted ceiling, exposed stone walls and boasts plenty of cupboard space; marble worktops; a central island; a stylish Esse wood-burning stove; range cooker with five-ring induction hob; dishwasher; and a Belfast sink. The kitchen also has French doors leading to a paved patio area, providing an excellent spot for alfresco dining.
Across the hall from the kitchen is a separate utility room with more cupboard space, a sink and space for a washing machine. Out into the wide, double height hallway, Velux windows and French doors out to the garden flood the area with natural light, while the exposed stone walls and stone floor really show off the character of this property. There is a stylish downstairs cloakroom and a natural oak staircase that leads to the first floor.
Also on the ground floor, through a set of glazed double doors, is a huge L-shaped lounge with wood flooring and a log-burning stove, creating a cosy focal point. With plenty of room for two sofas and an armchair, as well as a library area and reading nook, this lounge really is the heart of the home.
Upstairs is a spacious landing with storage, which leads to four double bedrooms and a family bathroom, with one of the bedrooms benefitting from built-in wardrobes with statement thumb-latch doors, while the master bedroom has two built-in wardrobes and its own ensuite with a jacuzzi bath, double rainfall shower, heated towel rail and plenty of storage space.
Meanwhile the family bathroom has a freestanding tub, double shower and heated towel rail, with a Velux window providing plenty of natural light.
The property is accessed via a private gated driveway with parking for multiple vehicles, as well as a triple garage. To the front of the house is a lawned area with a quirky wishing well being the standout feature, while the back garden measures around 230 feet in length with an expansive lawn; mature shrubs and flowers; an orchard; paved patio areas for relaxing and outdoor dining; as well as a pond, greenhouse and sheds.
Price: £925,000
SoGlos loves: The property also boasts an annex with its own private entrance, an open plan kitchen living area and a double bedroom overlooking the garden, with an ensuite bathroom having a double shower. The self-contained space is ideal for entertaining guests, or could make a fantastic living space for older teenage children – or an elderly relative.
For more information: Visit naylorpowell.com.


