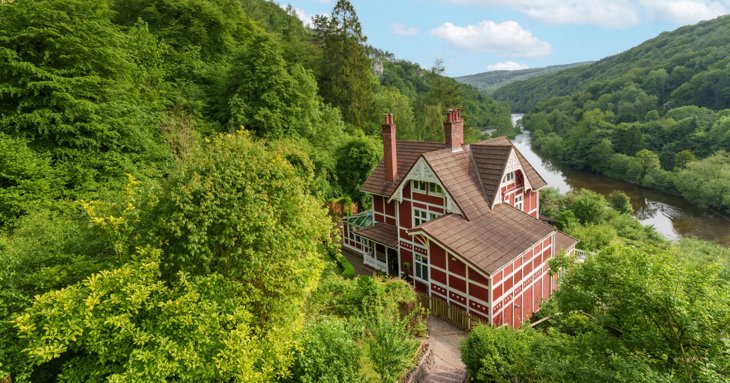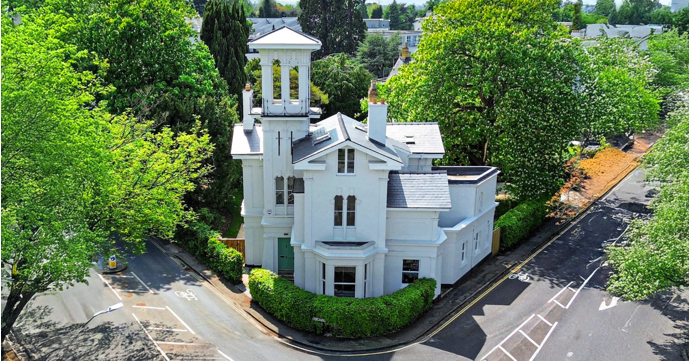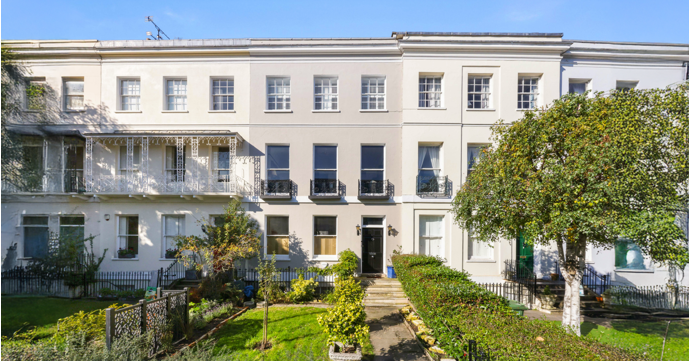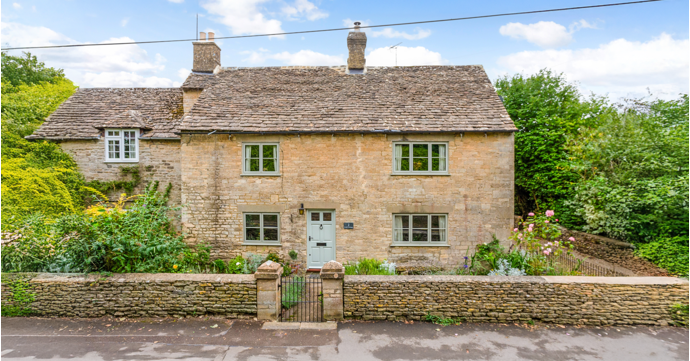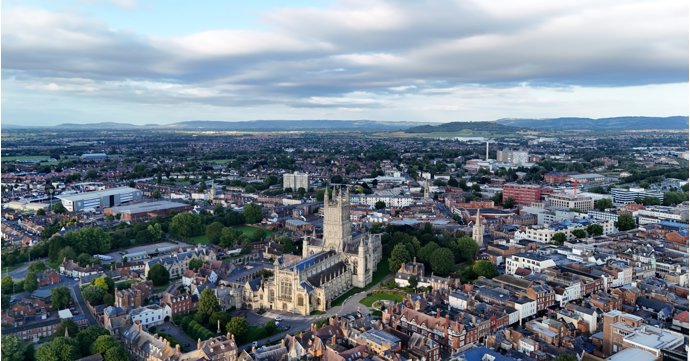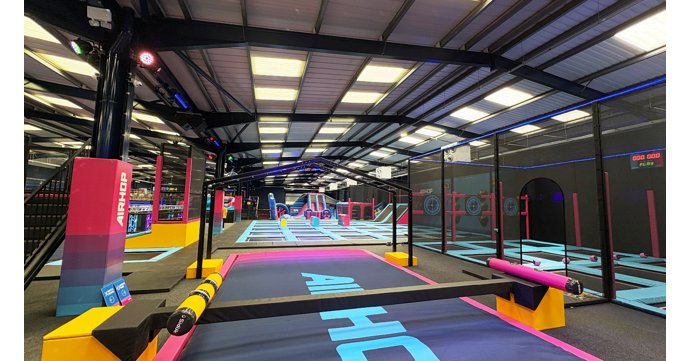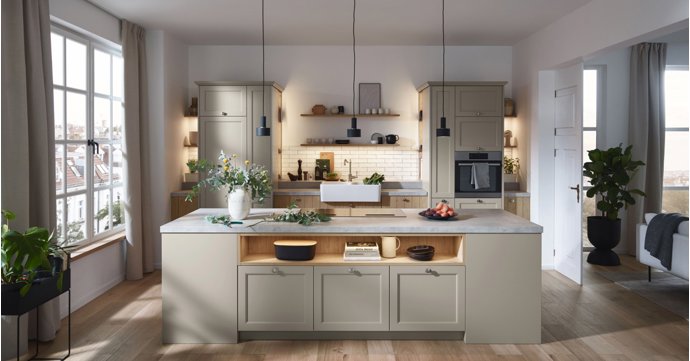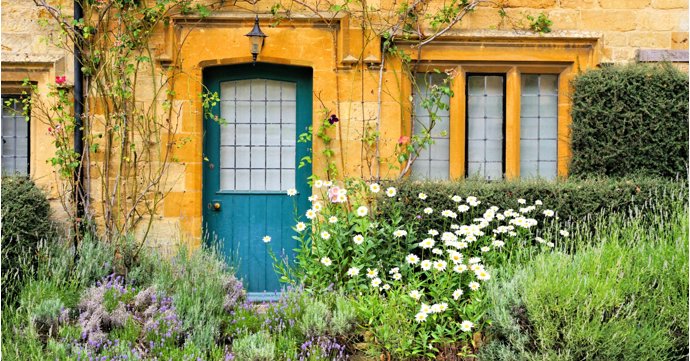Ever wanted to own a piece of television history? Well, it could now be possible, as The Chalet, recognisable as Otis and Jean's home from the hugely popular Netflix series, Sex Education, hitting the property market for £1.5 million.
For this featured property, SoGlos takes a peek through the keyhole at the stunning house located within the lush woodland of the Wye Valley, near the Forest of Dean — just on the Gloucestershire borders.
The lowdown
This property comes with a BIG reputation, but its even bigger features truly outdo it. Built in 1912, The Chalet was designed for use as a salmon fishing lodge, which explains its picturesque location, overlooking the River Wye.
Always a sought-after build, the original owner purchased it after admiring its showcase at the Ideal Homes exhibition in London. The home was bought and extended by its present owner in 2002, when it needed extensive renovation. Since then, it has seen plenty of interest thanks to its numerous television appearances and subsequent news articles.
Perched within the hills and forests of Symonds Yat, the five-bedroom, three-bathroom property enjoys spectacular views of the Area of Outstanding Natural Beauty and is a peaceful hideaway or an extra-special addition to a vibrant property portfolio.
Exterior highlights
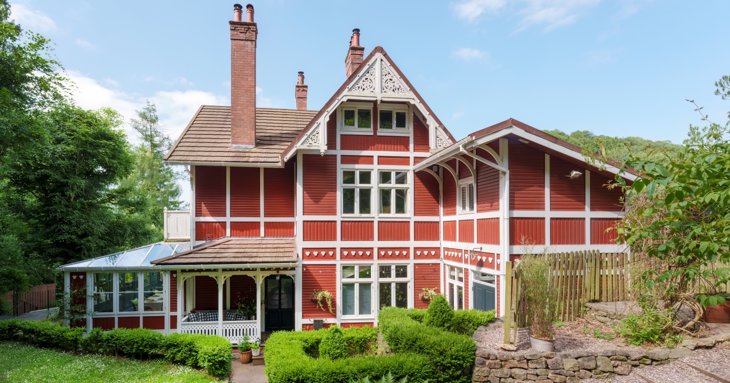
The Chalet is rustic and quaint in appearance from the outside, but spread across 4.52 acres of land, it's more than initially meets the eye.
After travelling up the extensive driveway, the signature rich burgundy and white panelling begins to come into view. Surrounded by historic trees — affording the home privacy from the hoards of Sex Education fans — there is also a detached garage and a timber open-fronted carport with adjoining log stores, allowing the homeowner to stock up for the winter months, along with plenty of space for multiple cars for visitors.
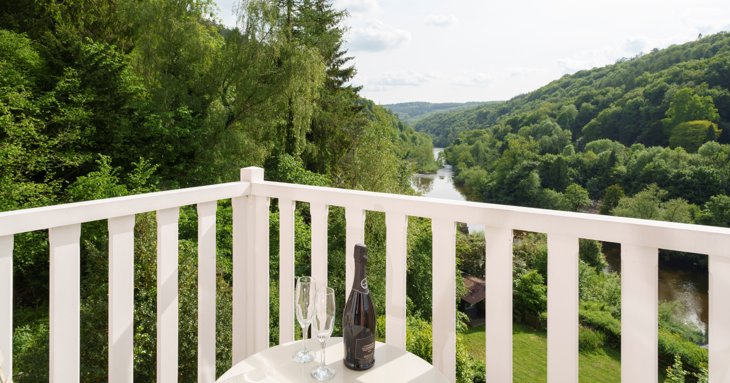
Enjoy a morning coffee on one of the two large balcony's positioned on either side of the property — much like sex therapist, Dr. Jean, played by Gillian Anderson in the Netflix series — and end a long day with a soak in the Swedish hot bath on the lower decking.
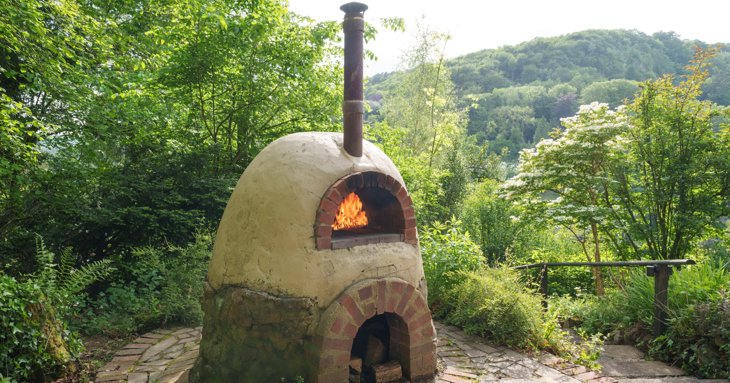
Perfect for hosting, the first-floor patio is also fitted with a stone pizza oven, just outside of the conservatory dining room. South of The Chalet, a pathway leads to a large grass lawn, a summer house and an orchard — with access to a pedestrian walkway along the river, where endless activities such as fishing, canoeing and paddle boarding can be found.
Stepping up the pathway and under the honeysuckle arched entryway, the chic Scandi-style interiors await.
Interior highlights
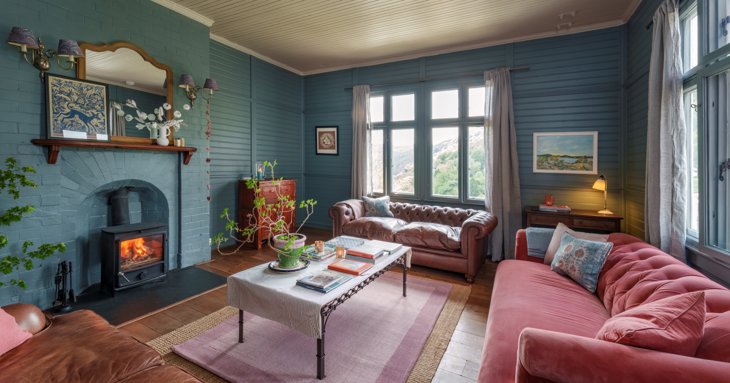
Spaced out over three floors, the colour palette and soft and eclectic furnishings allow for a cosy, warm and comfortable living space. With high ceilings and a gallery landing, the home is truly built around showcasing its surroundings.
Complete with a log burner — one of the five available within the property — the sitting room offers a central location for sociable evenings, still with the added flair of the magnificent views of the Wye Gorge.
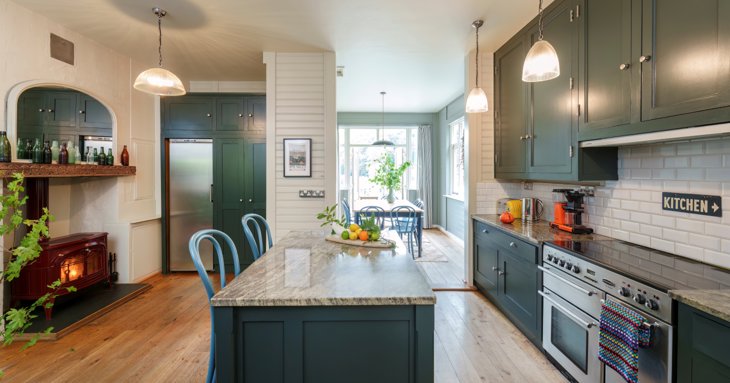
The kitchen — which was once the base for many an awkward conversation between teenage sexpert Otis and his mother Jean! — features plenty of marble countertop space, including a breakfast island, as well as a large oven and hob, and cupboard space galore.
Leading into a dining room, the home enjoys an open-plan feel for a seamlessly streamline day-to-day living experience.
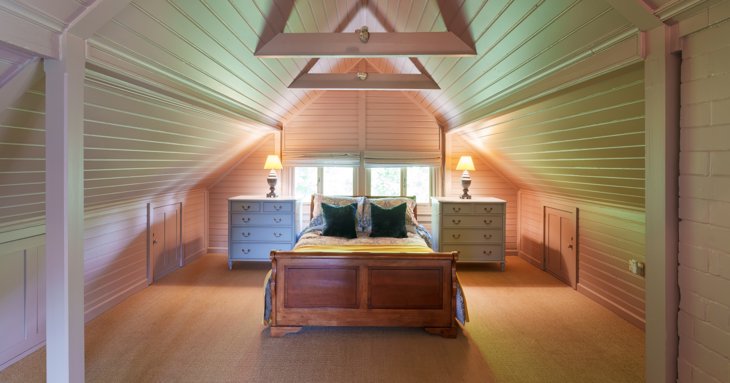
Continuing with the Norwegian-style decor and wooden panelling, the second floor bedroom includes vaulted ceilings with a separate seating area and an ensuite bathroom.
During extensive renovations, as well as the inclusion of a brand-new bespoke kitchen, most of the wiring and plumbing was replaced, allowing for contemporary bathrooms and showering facilities.
Three of the four first-floor bedrooms open onto the property's balcony verandas — perfect for experiencing glorious summer sunsets.
SoGlos loves
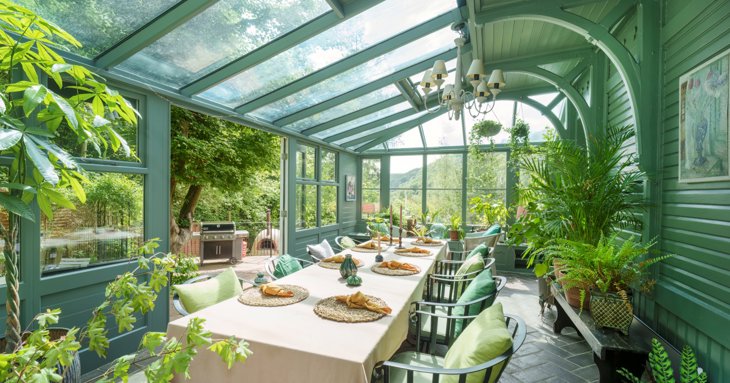
Although packed with character and charm throughout, it's impossible not to choose the stunning conservatory area as a standout.
With its various hues of calming green and masses of natural light, the room allows for bringing the gorgeousness of the outside in. Directly accessible from the outdoor patio, the area is part of the careful extension to the century-old building, and adds a modern touch while seamlessly blending with the style of the rest of the house.
There's also an old chapel sitting at the tip of the driveway, available to purchase in addition to The Chalet — to add more quirkiness to your property roster.
Price: £1.5 million
For more information: The full listing is available to view via the Knight Frank website.
Check out 19 Gloucestershire film locations you can visit, for more county movie magic.


