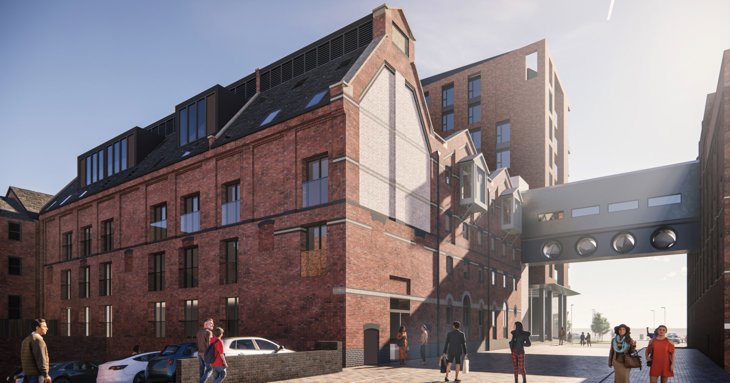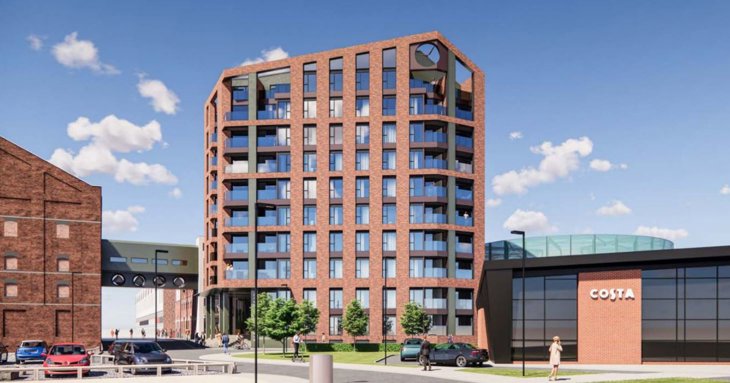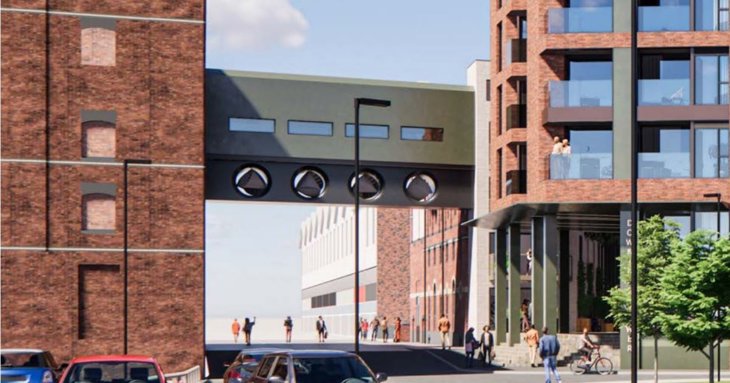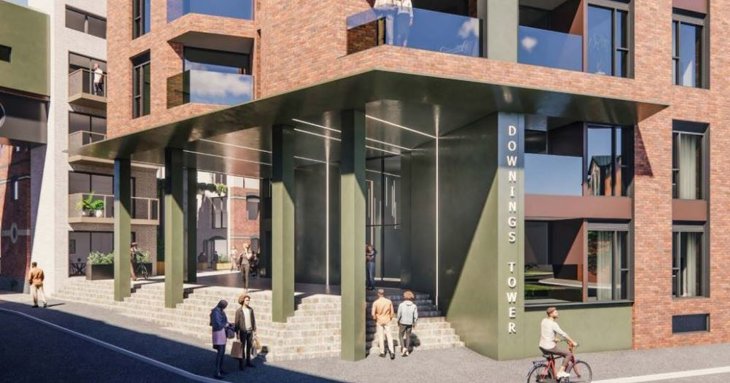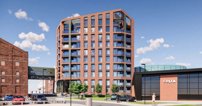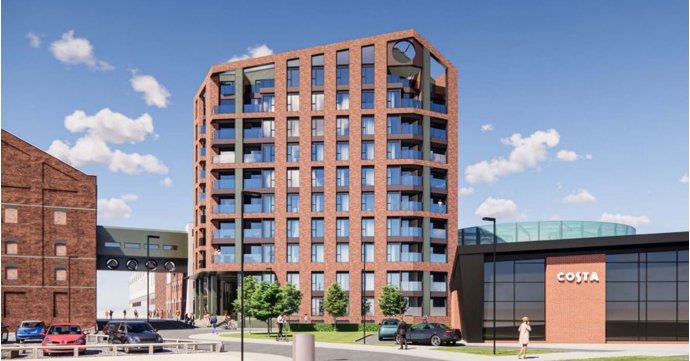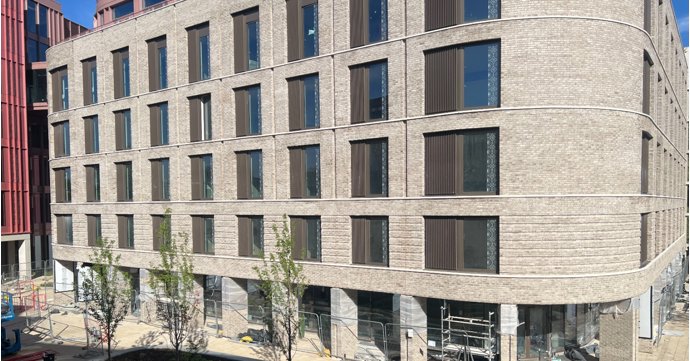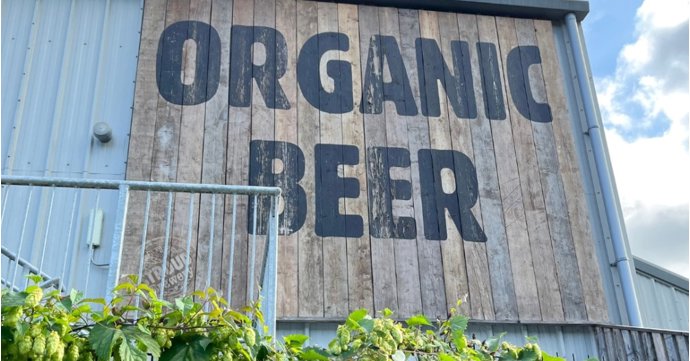Details are barely public and already the developer behind the dramatic plans to bring derelict historic Gloucester Quays’ buildings back to life has said the scheme is attracting plenty of positive attention.
Adrian Goodall, of Rokeby Developments, said there had already been ‘considerable interest’ in the 117 apartments making up just part of the refreshed plans, describing it as a ‘massive confidence boost’.
More than 60 of those apartments would be in a landmark 10-storey building, called Downings Tower, with the scheme for the 1.245 acre-site also including space for potential restaurants, cafes, offices and shops, a ‘vibrant plaza’ and a new bridge over Merchants’ Road between the Malthouse warehouses which abut the already successful Peel Centre retail park.
‘We already have a waiting list for the apartments – and we have not even begin marketing the building yet,’ said Goodall, whose business secured planning for the site as far back as 2016 – but has had to put fresh proposals to planning as the economic landscape has changed.
Gloucester architects Roberts Limbrick’s design and access statement for Rokeby Developments explains the initial scheme had been reconsidered after the collapse of investment in the restaurant sector, which had generated a £6 million subsidy in the original August 2016 plans.
‘Now with Covid-19 compounding that collapse, the 2016 proposal is no longer viable,’ it states, explaining why the new scheme includes more accommodation and the landmark tower.
The new proposal to breath life back into the dilapidated buildings, produced in consultation with Historic England, also includes partial demolition, restoration, development and extension of Downings Malthouse and the High Orchard Warehouse.
This includes basement-level parking at Downings Malthouse and the bridge link to the Malthouse Extension warehouse which would house 49 apartments and 60 metres squares of floor space for a broad range of new businesses.
But it is Downings Tower which is most eye-catching, with a ground floor reception and plaza, up through nine floors of 68 apartments – all on the site of the former silo and High Orchard Street Kiln.
Apartments would be fitted with full fibre for fast broadband access, green energy measures including air source heat pumps and PV solar panels, as well as home office space.
‘We now have a 21-day consultation period and then a meeting with planners to review. We are hopeful the application will go to committee in November and if that goes to plan we would be looking to start talking to contractors from early to mid-December,’ said Goodall.
Work would then be expected to start in February to March 2023 with prices for apartments and business premises becoming available then and the scheme likely to take two years to complete, which will bring to an end a near decade long project for Rokeby Developments.
‘The overall Quays projects has become more of a marathon than a sprint, but it will be worth it. The Quays is an amazing place,’ said Goodall.


