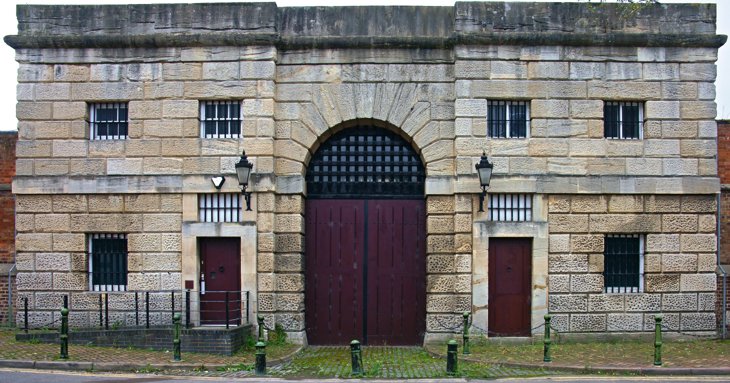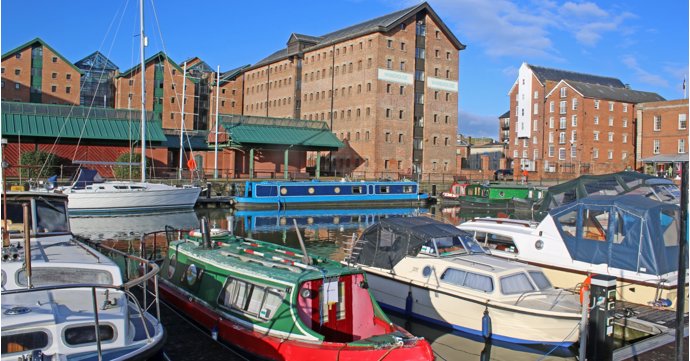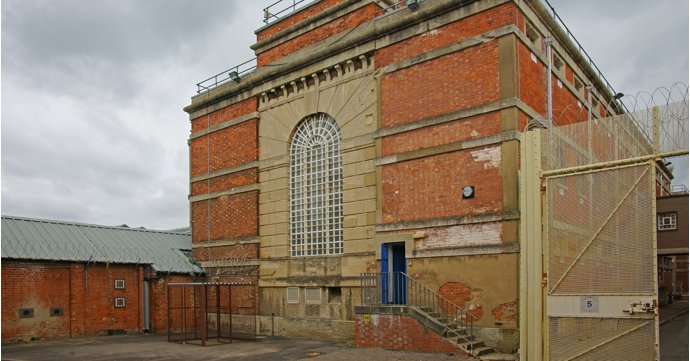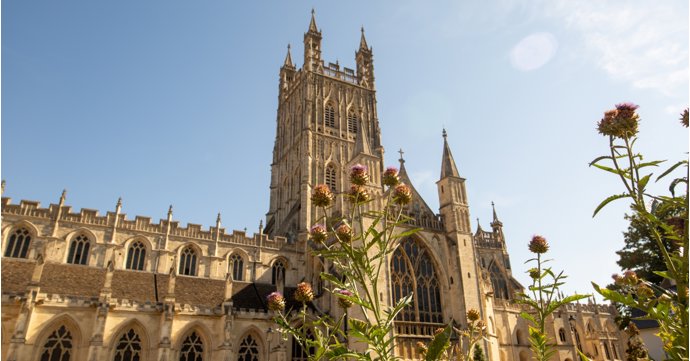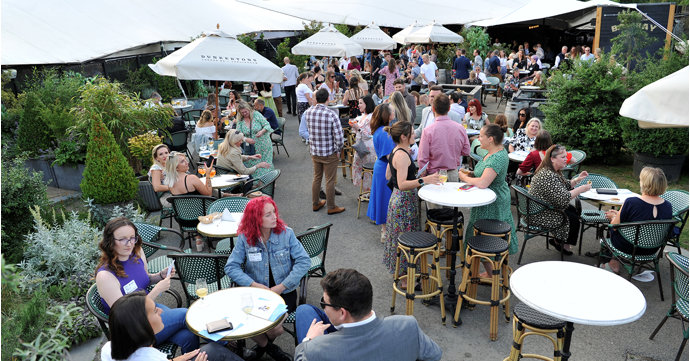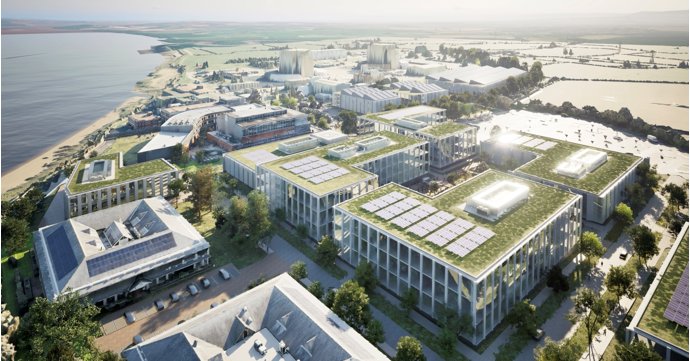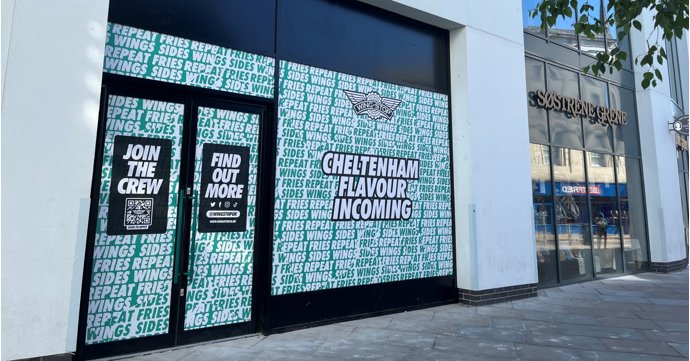Revised plans for the historic Gloucester Prison site, which has had planning permission in place since 2018, have been revealed, allowing for better use of space and more parking for its 202 proposed homes.
Steeped in rich history and dating back to 1792, the prison is owned by City & Country — a company which aims to viably conserve, restore and newly recreate Britain's architectural heritage — and is currently being used as an events venue and filming location, hosting alternative craft markets and quirky conferences; guided tours led by current and former HMP officers; and organised 'ghost hunts'.
Its revisions to the redevelopment plans include reducing the size of the 202 homes proposed for the site, so they are better tailored to the market, as well as increasing the number of parking spaces available to make the properties more desirable and saleable.
This is to ensure the historic buildings are maintained while City & Country concentrates on addressing the financial deficit it faces, so the residential redevelopment can be accelerated.
The site is currently occupied by a mixture of former prison buildings of up to four-storeys in height; and hardstanding areas, including those prison inmates would have used for recreation purposes, enclosed by a perimeter wall which extends up to 4.5m in height, with the western and northern walls of the two-storey 1980s Administration Building fronting The Quay forming the remaining sections of the boundary.
Plans to redevelop the site include the partial demolition and conversion of Grade II listed buildings into 38 residential dwellings and 481 sqm of flexible commercial and community floorspace on the ground floor and first floor of Block C (Chapel wing) and the Grade II listed Main Cell Block; as well as demolishing non-listed structures to create seven new buildings of up to six storeys, accommodating a further 164 open-market residential dwellings and associated car parking, cycle parking, private and communal amenity space.
The buildings will be surrounded by high-quality landscaping that displays some of the fascinating medieval archaeological remains that were uncovered during the planning application stage.
City & Country describes the latest changes to the scheme as a chance to ‘enrich the architecture within the development but also to help the plan become more deliverable’, as it aims to breathe new life into the space that once housed 320 inmates.


